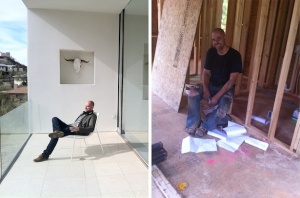During the evening “ModHop” Tour of private houses in Raleigh

(Photos by Raymond Goodman)
The Hawthorne Residence (above left), a modern, award-winning home in Raleigh’s historic Cameron Park neighborhood, will be open to the public during the “ModHop” Tour, an evening house tour on September 6th from 6 – 8:30 p.m. hosted by North Carolina Modernist Houses in association with the 2017 Hopscotch Design Festival.
Designed and built by Tonic Design principles Katherine Hogan, AIA, and Vincent Petrarca, this single-family home replaced a dark, cramped, early 20th-century bungalow to give the owners modernist light, space, and form, and a strong connection between indoors and outdoors.
To achieve the indoor-outdoor connection, the designers dropped the back elevation to grade and used floor-to-ceiling glass on the exterior wall to expand the view and living space into the backyard. A single-tilt roof with deep, cantilevered overhangs reference the covered porches of neighboring houses. Operable windows and extensive glazing throughout the house allow for daylight and natural ventilation, greatly reducing the homeowners’ reliance on electric lights during the day. A geothermal ground-source heat pump, fiber-cement rain-screen panels on exterior walls, locally available wood detailing, and Energy Star appliances make it 50 percent more energy efficient than a standard new home and 80 percent more efficient than the average resale home.

The two-story house is transparent from the front door through the main living area (above) and on through the kitchen and dining space to the backyard. A sleek staircase composition makes the vertical circulation a sculptural presence at the center of the interior while leading to the children’s bedrooms and central play space upstairs. Crisp white walls and warm wood flooring throughout the house underscore the simple, modern interior.
Hogan and Petrarca will be on hand to answer tour participants’ questions about the Hawthorne Residence during the ModHop Tour.
For more information on the tour and to purchase tickets, go to http://www.ncmodernist.org/modhop17.
For more information on Tonic Design, visit www.tonic-design.com.





