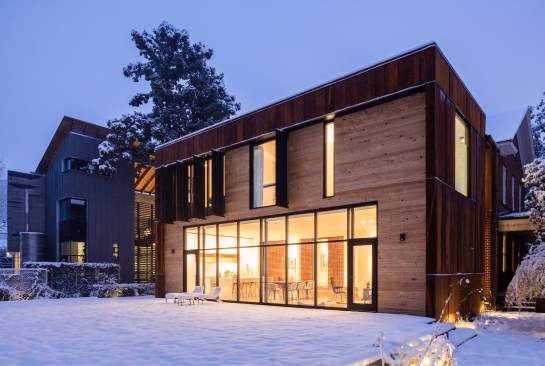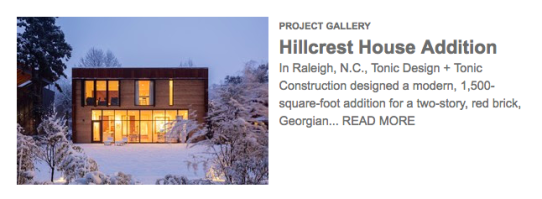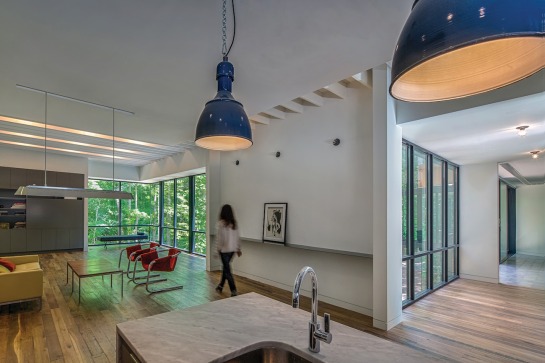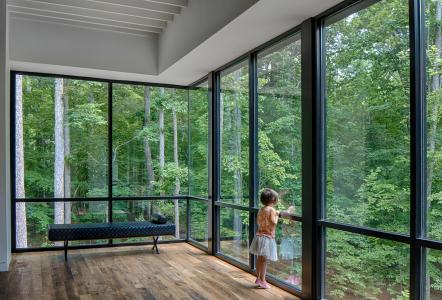
Old meets new and leaves room for a backyard. Photo © Keith Isaacs
Tonic Design’s very modern addition to a red-brick, Georgian Revival-style house built in 1916 is the recipient of a 2018 Merit Award from the North Carolina chapter of the American Institute of Architects (AIA NC). This marks the 11th time Tonic Design’s partners/principals Katherine Hogan, AIA, and Vincent Petrarca have received an AIA NC design award.
The AIA NC Awards program recognizes architects regionally and nationally for exceptional design expertise. Each winning project must exceed benchmarks for outstanding architectural design, structural composition, and application of design theory.
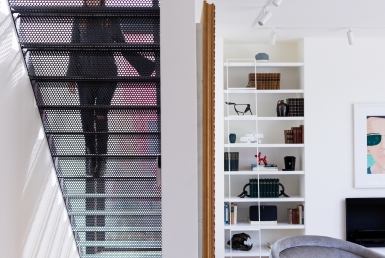
Perforated staircase between the original house and the addition. Photo © Keith Isaacs
The solution responds to the intent of the old house, building upon its narrative of family, heritage, fine taste, and social grace. Simultaneously, it introduces an entirely new narrative that tells the story of a more open, relaxed lifestyle with 21st-century amenities and attention to energy efficiency. Both narratives are articulated through materiality (brick and steel), form (a historic foursquare box and a simple rectilinear appendage), and spatial relationships created through floorplan.
As a result, the residence has been reinvented into a home that embraces casual, modern living without having to sacrifice any of the charm and character of the historic house.
Tonic Design wrapped the 1500-square foot addition’s simple, rectilinear form in Corten® steel, lots of glass, and natural wood and kept the volume within the outer perimeters of the original house. By separating the spatial needs between two floors, the partners also provided the owners with a generous backyard despite the property’s compact size.
The 2018 AIA NC jury called Tonic Design’s solution “thoughtful.” They admired the slim, double-height space the partners slipped between old and new, which solved many potential problems and kept the back brick wall of the old house exposed inside. They appreciated the slim profile of the perforated metal staircase in the interstitial corridor that maintains the addition’s light-filled ambiance while adding easy access to the upper floor.
“We share this award with our inspirational clients and with all of the highly skilled professionals who made this challenging project a pleasure to complete,” said Petrarca.
For more information on the Hillcrest addition and Tonic Design, visit http://www.tonic-design.com/.
